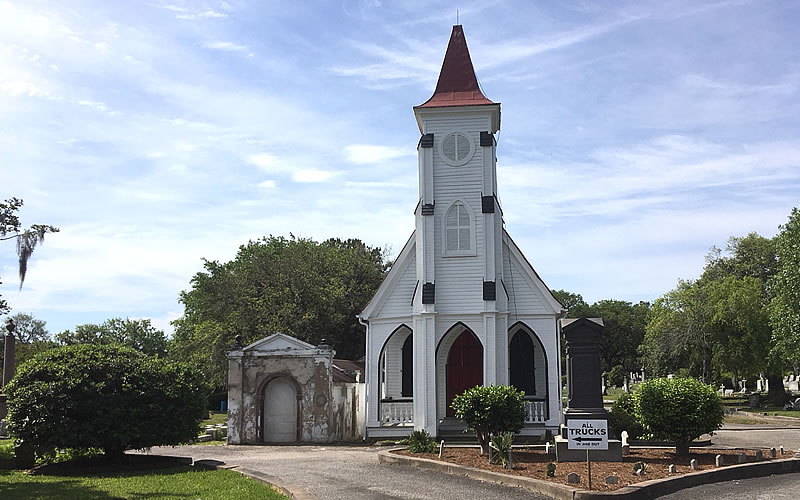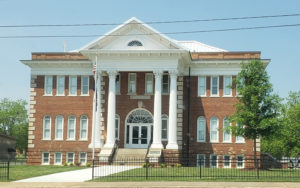
Here’s a tall, interesting building somewhere in South Carolina’s Lowcountry. But where? Send your guess about the location of this photo to feedback@statehousereport.com. And don’t forget to include your name and the town in which you live.
Our previous Mystery Photo
 The subject of our May 10 mystery, “Stately old building,” looked like similar neo-classical structures in Darlington and Florence to some readers. But this photo showed a former high school in Union that now serves as the administration building for the University of South Carolina at Union. Thanks to reader Jay Altman for submitting it as a mystery that stumped many.
The subject of our May 10 mystery, “Stately old building,” looked like similar neo-classical structures in Darlington and Florence to some readers. But this photo showed a former high school in Union that now serves as the administration building for the University of South Carolina at Union. Thanks to reader Jay Altman for submitting it as a mystery that stumped many.
And congratulations to the Fabulous Five sleuths who figured it out: George Graf of Palmyra, Va.; Frank Bouknight of Summerville; Randy Herald of Lexington; Bill Segars of Hartsville; and Dale Rhodes of Richmond, Va.
Segars described the 1909 building, designed by Rock Hill architect Julian Stewart Starr, as “stunning construction.”
“It was utilized as the high school until 1927 when the Main Street Grammar School, located at 503 E. Main Street, and Union High School switched locations due to space requirements,” he wrote. “The 401 E. Main Street location served the grammar school until 1948, at which time they vacated the building. It remained empty until 1965 when the University of South Carolina acquired the building and renovated it to serve as the USC-Union Administration Building.
“This building as served all school-age students from grammar school through college during its 110 years. So what’s its proper name? Union High School/Main St. Grammar School or Union High School/Main St. Grammar School/USC Union Administration Building? You choose. I call it stunning construction.”
Graf, quoting from South Carolina Historic Properties Records at schpr.sc.gov, added the Union building is “an intact example of the Neo-Classical style used in designing public schools. Notable features include the brick parapet, central projecting bay and large pedimented portico supported by composite columns, the double-door entrance with sidelights and semi-circular fanlight, semi-circular brick arch with voissoirs, wide frieze with dentils and modillions, and panel inscribed ‘1909.’ … Listed in the National Register July 20, 1989.”
Thanks Jay, Bill, George and everyone who guessed.
- Send us a mystery: If you have a photo that you believe will stump readers, send it along (but make sure to tell us what it is because it may stump us too!) Send to: feedback@statehousereport.com and mark it as a photo submission.














 We Can Do Better, South Carolina!
We Can Do Better, South Carolina!