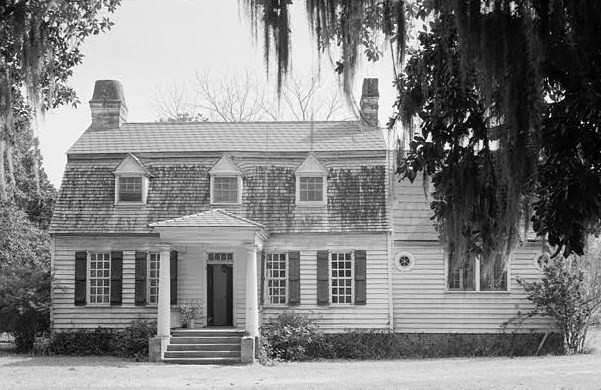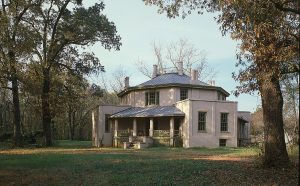
Here’s what this week’s mystery is not: A standard South Carolina subdivision house. But what and where is it? Share where you think it is by sending a guess to feedback@statehousereport.com. And don’t forget to include your name and the town in which you live.
Our previous Mystery Photo
 Our Nov. 8 image, “There’s probably a good story here,” does, as you would guess, have a good story. It’s the “Octagon House,” often considered the first concrete house in South Carolina. The house in Laurens was designed and built in 1859 by the Rev. Zelotes Lee Holmes, a Presbyterian minister and educator.
Our Nov. 8 image, “There’s probably a good story here,” does, as you would guess, have a good story. It’s the “Octagon House,” often considered the first concrete house in South Carolina. The house in Laurens was designed and built in 1859 by the Rev. Zelotes Lee Holmes, a Presbyterian minister and educator.
Congratulations to all of our steadfast reader-sleuths who sent in correct answers:
Jay Altman of Columbia; Charles Davis of Aiken; Randy Garrett of Laurens; Bill Segars of Hartsville; Philip Cromer of Beaufort; Henry Eldridge of Tega Cay; Tray Hunter of Bluffton; George Graf of Palmyra, Va.; Vic Carpenter of Lugoff; Jane Sosebee of Columbia; Daniel Prohaska of Mount Pleasant; Leslie Mullins and Tim Houghtalking, both of San Mateo, Fla.; Jacie Godfrey of Florence; and Penny Forrester of Tallahassee, Fla.
Segars added, The Octagon House is an amazing structure. Its construction practices were way ahead of its time for the upcountry of South Carolina. … Its walls were formed with wooden forms with a mixture of lime, sand and stone poured between these forms. Once this mixture hardened, the forms were removed and moved up to make the walls taller. Most of the walls are between 12- to 15-inches thick. It was placed on the National Register of Historic Places in 1973. Very few structural changes have been made to this house since its construction in 1859.”
Cromer shared more of the story: “The house has a ‘dungeon’ and also a tunnel that connected to the Laurens Mill. During the ‘Late Unpleasantness’ the mistress of the home hid the family treasure (silver, etc.) in the dungeon from Union soldiers plundering the area by placing floor boards over the entrance to the dungeon, covering it with a rug, and sitting in a chair on top of it while they searched the house. The unique shape of the house designed by Reverend Holmes was done by closing in the Cross of Christ with lines drawn from corner to corner of the crossed timbers giving it an eight-sided configuration.”
- Send us a mystery: If you have a photo that you believe will stump readers, send it along (but make sure to tell us what it is because it may stump us too!) Send to: feedback@statehousereport.com and mark it as a photo submission. Thanks.


